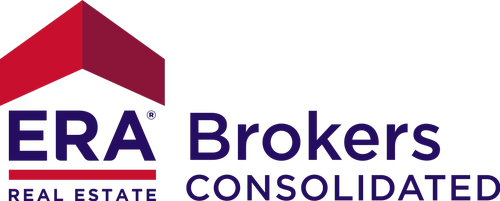


Listing Courtesy of:  LERA MLS / ERA Brokers Consolidated / Ed Snead - Contact: ed.snead@erabrokers.com - (210) 556-5251
LERA MLS / ERA Brokers Consolidated / Ed Snead - Contact: ed.snead@erabrokers.com - (210) 556-5251
 LERA MLS / ERA Brokers Consolidated / Ed Snead - Contact: ed.snead@erabrokers.com - (210) 556-5251
LERA MLS / ERA Brokers Consolidated / Ed Snead - Contact: ed.snead@erabrokers.com - (210) 556-5251 3027 Hidden Meadow Seguin, TX 78155
Active (188 Days)
$399,000 (USD)
MLS #:
1874957
1874957
Taxes
$7,726(2025)
$7,726(2025)
Lot Size
7,579 SQFT
7,579 SQFT
Type
Single-Family Home
Single-Family Home
Year Built
2008
2008
Style
Two Story
Two Story
School District
Navarro Isd
Navarro Isd
County
Guadalupe County
Guadalupe County
Listed By
Ed Snead, ERA Brokers Consolidated, Contact: ed.snead@erabrokers.com - (210) 556-5251
Source
LERA MLS
Last checked Dec 16 2025 at 2:11 AM GMT+0000
LERA MLS
Last checked Dec 16 2025 at 2:11 AM GMT+0000
Bathroom Details
Interior Features
- Breakfast Bar
- High Ceilings
- Open Floor Plan
- Cable Tv Available
- Separate Dining Room
- Two Eating Areas
- Utility Room Inside
- Study/Library
- Game Room
- Island Kitchen
- Walk-In Pantry
- Three Living Area
- High Speed Internet
- Laundry Main Level
- Laundry Room
- Media Room
- Walk In Closets
- Attic - Pull Down Stairs
- None Remain
Kitchen
- Kitchen
Community Information
- F
Subdivision
- Mill Creek Crossing
Property Features
- Level
Heating and Cooling
- Central
- Two Central
Basement Information
- Slab
Homeowners Association Information
- Dues: $115
Flooring
- Carpeting
- Ceramic Tile
- Wood
Exterior Features
- Brick
- Cement Fiber
Utility Information
- Sewer: City
- Fuel: Electric
School Information
- Elementary School: Navarro Elementary
- Middle School: Navarro
- High School: Navarro High
Garage
- Three or More Car Garage
Parking
- Detached
- Three Car Garage
Living Area
- 3,384 sqft
Listing Price History
Date
Event
Price
% Change
$ (+/-)
Oct 28, 2025
Price Changed
$399,000
-5%
-$21,000
Sep 11, 2025
Price Changed
$420,000
-1%
-$5,000
Jun 11, 2025
Listed
$425,000
-
-
Additional Information: ERA Brokers Consolidated | ed.snead@erabrokers.com - (210) 556-5251
Location
Disclaimer: Copyright 2025 San Antonio Board of Realtors. All rights reserved. This information is deemed reliable, but not guaranteed. The information being provided is for consumers’ personal, non-commercial use and may not be used for any purpose other than to identify prospective properties consumers may be interested in purchasing. Data last updated 12/15/25 18:11

Description