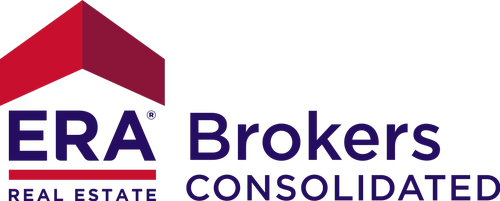
Sold
Listing Courtesy of:  LERA MLS / ERA Brokers Consolidated / Dana Poole - Contact: dana.poole@eractx.com - (210) 477-9400
LERA MLS / ERA Brokers Consolidated / Dana Poole - Contact: dana.poole@eractx.com - (210) 477-9400
 LERA MLS / ERA Brokers Consolidated / Dana Poole - Contact: dana.poole@eractx.com - (210) 477-9400
LERA MLS / ERA Brokers Consolidated / Dana Poole - Contact: dana.poole@eractx.com - (210) 477-9400 4106 Monteverde Way San Antonio, TX 78261
Sold on 03/27/2025
sold price not available
MLS #:
1833571
1833571
Taxes
$14,647(2024)
$14,647(2024)
Lot Size
9,017 SQFT
9,017 SQFT
Type
Single-Family Home
Single-Family Home
Year Built
2017
2017
Style
Traditional, One Story
Traditional, One Story
School District
Judson
Judson
County
Bexar County
Bexar County
Listed By
Dana Poole, ERA Brokers Consolidated, Contact: dana.poole@eractx.com - (210) 477-9400
Bought with
Annette Serafini, Keller Williams Legacy
Annette Serafini, Keller Williams Legacy
Source
LERA MLS
Last checked Feb 4 2026 at 11:34 PM GMT+0000
LERA MLS
Last checked Feb 4 2026 at 11:34 PM GMT+0000
Bathroom Details
Interior Features
- One Living Area
- Breakfast Bar
- High Ceilings
- Cable Tv Available
- All Bedrooms Downstairs
- Utility Room Inside
- Liv/Din Combo
- Study/Library
- Island Kitchen
- 1st Floor Lvl/No Steps
- Laundry Main Level
- Telephone
- Attic - Pull Down Stairs
- Some Remain
- Eat-In Kitchen
- Open Floor Plan
- Laundry Room
- High Speed Internet
- Walk In Closets
- Walk-In Pantry
Kitchen
- Kitchen
Community Information
- F
Subdivision
- Cibolo Canyons
Property Features
- Gently Rolling
- Corner
- Mature Trees (Ext Feat)
- Fireplace: Living Room
Heating and Cooling
- Central
- One Central
Basement Information
- Slab
Homeowners Association Information
- Dues: $866
Flooring
- Carpeting
- Wood
Exterior Features
- Brick
Utility Information
- Sewer: Water System
- Fuel: Natural Gas
School Information
- Elementary School: Rolling Meadows
- Middle School: Kitty Hawk
- High School: Veterans Memorial
Garage
- Three or More Car Garage
Parking
- Three Car Garage
Stories
- One Story
Living Area
- 2,503 sqft
Additional Information: ERA Brokers Consolidated | dana.poole@eractx.com - (210) 477-9400
Disclaimer: Copyright 2026 San Antonio Board of Realtors. All rights reserved. This information is deemed reliable, but not guaranteed. The information being provided is for consumers’ personal, non-commercial use and may not be used for any purpose other than to identify prospective properties consumers may be interested in purchasing. Data last updated 2/4/26 15:34

