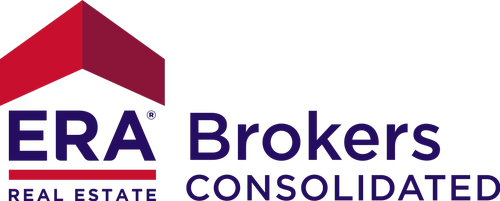


Listing Courtesy of:  LERA MLS / ERA Brokers Consolidated / Ed Snead - Contact: ed.snead@erabrokers.com - (210) 556-5251
LERA MLS / ERA Brokers Consolidated / Ed Snead - Contact: ed.snead@erabrokers.com - (210) 556-5251
 LERA MLS / ERA Brokers Consolidated / Ed Snead - Contact: ed.snead@erabrokers.com - (210) 556-5251
LERA MLS / ERA Brokers Consolidated / Ed Snead - Contact: ed.snead@erabrokers.com - (210) 556-5251 139 Cedar 103 San Antonio, TX 78210
Active (173 Days)
$725,000 (USD)
MLS #:
1893128
1893128
Taxes
$13,689(2025)
$13,689(2025)
Lot Size
828 SQFT
828 SQFT
Type
Townhouse
Townhouse
Year Built
2017
2017
Style
3 or More
3 or More
School District
San Antonio I.s.d.
San Antonio I.s.d.
County
Bexar County
Bexar County
Listed By
Ed Snead, ERA Brokers Consolidated, Contact: ed.snead@erabrokers.com - (210) 556-5251
Source
LERA MLS
Last checked Feb 4 2026 at 6:12 AM GMT+0000
LERA MLS
Last checked Feb 4 2026 at 6:12 AM GMT+0000
Bathroom Details
Interior Features
- One Living Area
- High Ceilings
- Open Floor Plan
- Cable Tv Available
- Laundry In Closet
- Utility Room Inside
- Island Kitchen
- Walk-In Pantry
- 1st Floor Lvl/No Steps
- Secondary Bedroom Down
- High Speed Internet
- Laundry Main Level
- Walk In Closets
- Laundry Upper Level
- All Remain
Kitchen
- Kitchen
Community Information
- F
Subdivision
- King William
Heating and Cooling
- Central
- Two Central
Basement Information
- Slab
Homeowners Association Information
- Dues: $207
Flooring
- Ceramic Tile
- Wood
- Stained Concrete
Exterior Features
- Stucco
- Cement Fiber
- Masonry/Steel
Utility Information
- Sewer: Sewer System, City
- Fuel: Natural Gas
School Information
- Elementary School: Bonham
- Middle School: Not Applicable
- High School: Brackenridge
Garage
- One Car Garage
Parking
- One Car Garage
Living Area
- 1,914 sqft
Listing Price History
Date
Event
Price
% Change
$ (+/-)
Sep 14, 2025
Price Changed
$725,000
-3%
-$25,000
Aug 15, 2025
Listed
$750,000
-
-
Additional Information: ERA Brokers Consolidated | ed.snead@erabrokers.com - (210) 556-5251
Location
Disclaimer: Copyright 2026 San Antonio Board of Realtors. All rights reserved. This information is deemed reliable, but not guaranteed. The information being provided is for consumers’ personal, non-commercial use and may not be used for any purpose other than to identify prospective properties consumers may be interested in purchasing. Data last updated 2/3/26 22:12

Description