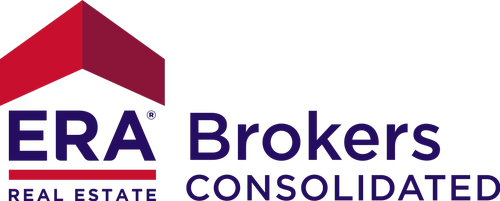
Sold
Listing Courtesy of: Central Texas MLS / ERA Brokers Consolidated / Kathy Ruiz - Contact: (254) 698-4300
712 Eagle Pass Drive Salado, TX 76571
Sold on 09/29/2025
sold price not available
MLS #:
568796
568796
Lot Size
8,712 SQFT
8,712 SQFT
Type
Single-Family Home
Single-Family Home
Year Built
2022
2022
Style
Contemporary/Modern
Contemporary/Modern
School District
Salado Isd
Salado Isd
County
Bell County
Bell County
Community
Eagle Heights
Eagle Heights
Listed By
Kathy Ruiz, ERA Brokers Consolidated, Contact: (254) 698-4300
Bought with
Non-Member Agent Team, Non Member Office
Non-Member Agent Team, Non Member Office
Source
Central Texas MLS
Last checked Feb 4 2026 at 8:49 AM GMT+0000
Central Texas MLS
Last checked Feb 4 2026 at 8:49 AM GMT+0000
Bathroom Details
- Full Bathrooms: 3
Interior Features
- High Ceilings
- Separate Shower
- Walk-In Closet(s)
- Game Room
- Ceiling Fan(s)
- Laundry: Laundry Room
- Some Electric Appliances
- Home Office
- Attic
- Dishwasher
- Disposal
- Microwave
- Breakfast Area
- Oven
- Open Floorplan
- Storage
- See Remarks
- Laundry: Washer Hookup
- Laundry: Inside
- Laundry: Main Level
- Built-In Oven
- Breakfast Bar
- Other
- Laundry: Electric Dryer Hookup
- Cooktop
- Water Heater
- Cathedral Ceiling(s)
- Double Vanity
- Electric Cooktop
- Crown Molding
- Beamed Ceilings
- Electric Water Heater
- Custom Cabinets
- Main Level Primary
- Primary Downstairs
Subdivision
- Eagle Heights
Lot Information
- Level
- Sprinklers Automatic
Property Features
- Foundation: Slab
Heating and Cooling
- Central
- Electric
- Central Air
Pool Information
- Community
Homeowners Association Information
- Dues: $500/Annually
Flooring
- Carpet
- Ceramic Tile
Exterior Features
- Roof: Shingle
- Roof: Composition
Utility Information
- Utilities: High Speed Internet Available
- Sewer: Public Sewer
Parking
- Garage
- Attached
- Garage Faces Front
Stories
- 2
Living Area
- 2,069 sqft
Additional Information: ERA Brokers Consolidated | (254) 698-4300
Disclaimer: Copyright 2026 Central Texas MLS. All rights reserved. This information is deemed reliable, but not guaranteed. The information being provided is for consumers’ personal, non-commercial use and may not be used for any purpose other than to identify prospective properties consumers may be interested in purchasing. Data last updated 2/4/26 00:49

