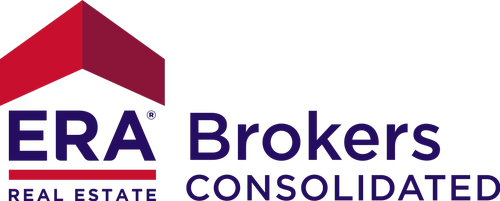
Sold
Listing Courtesy of: Austin Board of Realtors / ERA Brokers Consolidated / Pokey Delwaide - Contact: (512) 868-0403
716 Kitty Hawk Road Georgetown, TX 78633
Sold on 07/11/2025
sold price not available
MLS #:
9746949
9746949
Taxes
$7,702(2024)
$7,702(2024)
Lot Size
5,192 SQFT
5,192 SQFT
Type
Single-Family Home
Single-Family Home
Year Built
2020
2020
Views
Neighborhood
Neighborhood
School District
Georgetown Isd
Georgetown Isd
County
Williamson County
Williamson County
Community
Sun City Nbrhd 69
Sun City Nbrhd 69
Listed By
Pokey Delwaide, ERA Brokers Consolidated, Contact: (512) 868-0403
Bought with
Marty Kelly, Keller Williams Realty C. P.
Marty Kelly, Keller Williams Realty C. P.
Source
Austin Board of Realtors
Last checked Feb 4 2026 at 3:44 AM GMT+0000
Austin Board of Realtors
Last checked Feb 4 2026 at 3:44 AM GMT+0000
Bathroom Details
- Full Bathrooms: 2
Interior Features
- Double Vanity
- Dishwasher
- Disposal
- Microwave
- Pantry
- Windows: Blinds
- Open Floorplan
- Recessed Lighting
- Walk-In Closet(s)
- Stainless Steel Appliance(s)
- Windows: Double Pane Windows
- Breakfast Bar
- Ceiling Fan(s)
- Laundry: Washer Hookup
- Laundry: Electric Dryer Hookup
- Self Cleaning Oven
- Windows: Insulated Windows
- Windows: Window Treatments
- Main Level Primary
- High Ceilings
- Kitchen Island
- Gas Range
- Vented Exhaust Fan
- Gas Water Heater
- Entrance Foyer
- Plumbed for Ice Maker
- Laundry: Laundry Room
Subdivision
- Sun City Nbrhd 69
Lot Information
- Landscaped
- Sprinklers Automatic
- Sprinklers In Ground
- Moderate Trees
Property Features
- Fireplace: 0
- Foundation: Slab
Heating and Cooling
- Natural Gas
- Central
- Central Air
- Electric
- Ceiling Fan(s)
Pool Information
- Community
Homeowners Association Information
- Dues: $1900/Annually
Flooring
- Carpet
- Tile
- Vinyl
Exterior Features
- Roof: Composition
- Roof: Shingle
Utility Information
- Utilities: Phone Available, Cable Available, Electricity Connected, Sewer Connected, Water Source: Public, Underground Utilities, Natural Gas Connected, Water Available
- Sewer: Public Sewer
School Information
- Elementary School: Na_sun_city
- Middle School: Na_sun_city
- High School: Na_sun_city
Parking
- Garage
- Attached
- Door-Single
- Lighted
- Garage Faces Front
- Garage Door Opener
- Inside Entrance
Stories
- 1
Living Area
- 1,475 sqft
Additional Information: ERA Brokers Consolidated | (512) 868-0403
Disclaimer: Copyright 2026 Austin Association of Realtors. All rights reserved. This information is deemed reliable, but not guaranteed. The information being provided is for consumers’ personal, non-commercial use and may not be used for any purpose other than to identify prospective properties consumers may be interested in purchasing. Data last updated 2/3/26 19:44
