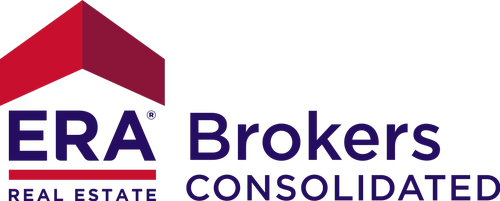
Sold
Listing Courtesy of: Austin Board of Realtors / ERA Brokers Consolidated / Brenda Burke - Contact: (512) 868-0403
210 Miranda Way Georgetown, TX 78633
Sold on 08/25/2025
sold price not available
MLS #:
1659050
1659050
Taxes
$16,391(2024)
$16,391(2024)
Lot Size
1.24 acres
1.24 acres
Type
Single-Family Home
Single-Family Home
Year Built
2020
2020
Views
Hills, Trees/Woods
Hills, Trees/Woods
School District
Georgetown Isd
Georgetown Isd
County
Williamson County
Williamson County
Community
Highland Village
Highland Village
Listed By
Brenda Burke, ERA Brokers Consolidated, Contact: (512) 868-0403
Bought with
Teresa Carson, Compass Re Texas, LLC
Teresa Carson, Compass Re Texas, LLC
Source
Austin Board of Realtors
Last checked Feb 4 2026 at 6:55 PM GMT+0000
Austin Board of Realtors
Last checked Feb 4 2026 at 6:55 PM GMT+0000
Bathroom Details
- Full Bathrooms: 4
Interior Features
- Dishwasher
- Disposal
- Microwave
- Pantry
- Multiple Living Areas
- Open Floorplan
- Windows: Vinyl
- Ceiling Fan(s)
- Interior Steps
- Quartz Counters
- Main Level Primary
- French Door(s)/Atrium Door(s)
- High Ceilings
- Kitchen Island
- Multiple Dining Areas
- Separate/Formal Dining Room
- Tray Ceiling(s)
- Gas Cooktop
- Built-In Gas Oven
- Windows: Plantation Shutters
- Laundry: Laundry Room
Subdivision
- Highland Village
Lot Information
- Landscaped
- Trees Large Size
- Sprinklers Automatic
- Native Plants
Property Features
- Fireplace: Family Room
- Fireplace: 2
- Fireplace: Stone
- Foundation: Slab
Heating and Cooling
- Natural Gas
- Central Air
Homeowners Association Information
- Dues: $450/SemiAnnually
Flooring
- Carpet
- Tile
Exterior Features
- Roof: Composition
Utility Information
- Utilities: Water Source: Public, Cable Connected
- Sewer: Septic Tank
School Information
- Elementary School: Jo Ann Ford
- Middle School: James Tippit
- High School: Georgetown
Parking
- Driveway
- Garage Faces Side
- Kitchen Level
Living Area
- 3,681 sqft
Additional Information: ERA Brokers Consolidated | (512) 868-0403
Disclaimer: Copyright 2026 Austin Association of Realtors. All rights reserved. This information is deemed reliable, but not guaranteed. The information being provided is for consumers’ personal, non-commercial use and may not be used for any purpose other than to identify prospective properties consumers may be interested in purchasing. Data last updated 2/4/26 10:55


