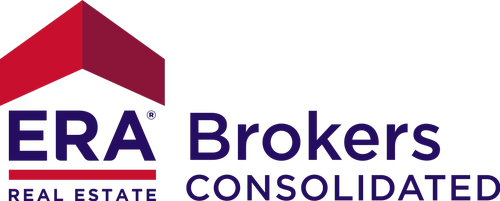
Sold
Listing Courtesy of:  LERA MLS / Anchor Realty - Contact: dcgale7@gmail.com - (503) 333-4045
LERA MLS / Anchor Realty - Contact: dcgale7@gmail.com - (503) 333-4045
 LERA MLS / Anchor Realty - Contact: dcgale7@gmail.com - (503) 333-4045
LERA MLS / Anchor Realty - Contact: dcgale7@gmail.com - (503) 333-4045 26406 Autumn Glen Boerne, TX 78006
Sold on 02/28/2025
sold price not available
MLS #:
1833230
1833230
Taxes
$10,452(2023)
$10,452(2023)
Lot Size
1.34 acres
1.34 acres
Type
Single-Family Home
Single-Family Home
Year Built
1981
1981
Style
Two Story
Two Story
School District
Northside
Northside
County
Bexar County
Bexar County
Listed By
Emanuel Gale, Anchor Realty, Contact: dcgale7@gmail.com - (503) 333-4045
Bought with
Chad Hughes, ERA Colonial Real Estate
Chad Hughes, ERA Colonial Real Estate
Source
LERA MLS
Last checked Feb 4 2026 at 6:48 PM GMT+0000
LERA MLS
Last checked Feb 4 2026 at 6:48 PM GMT+0000
Bathroom Details
Interior Features
- One Living Area
- Two Eating Areas
- Liv/Din Combo
- Study/Library
- Island Kitchen
- Laundry Main Level
- None Remain
- Open Floor Plan
- Game Room
- Walk In Closets
- Walk-In Pantry
Kitchen
- Kitchen
Community Information
- F
Subdivision
- Country Bend
Heating and Cooling
- Heat Pump
Basement Information
- Slab
Pool Information
- Pool
Flooring
- Carpeting
- Wood
Exterior Features
- Siding
- Cement Fiber
- Stone/Rock
Utility Information
- Sewer: Septic, City
- Fuel: Electric
School Information
- Elementary School: Sara B McAndrew
- Middle School: Rawlinson
- High School: Clark
Garage
- Two Car Garage
Parking
- Two Car Garage
Living Area
- 3,014 sqft
Additional Information: Anchor Realty | dcgale7@gmail.com - (503) 333-4045
Disclaimer: Copyright 2026 San Antonio Board of Realtors. All rights reserved. This information is deemed reliable, but not guaranteed. The information being provided is for consumers’ personal, non-commercial use and may not be used for any purpose other than to identify prospective properties consumers may be interested in purchasing. Data last updated 2/4/26 10:48
