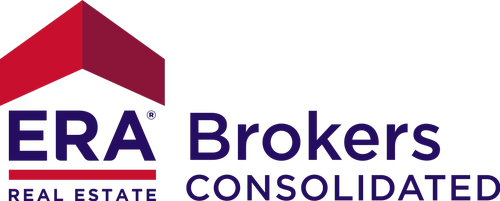
Sold
Listing Courtesy of: Central Texas MLS / ERA Colonial Real Estate
816 Damascus Drive Belton, TX 76513
Sold on 04/24/2025
sold price not available
MLS #:
565643
565643
Lot Size
9,936 SQFT
9,936 SQFT
Type
Single-Family Home
Single-Family Home
Year Built
2020
2020
Style
Traditional
Traditional
School District
Belton Isd
Belton Isd
County
Bell County
Bell County
Community
Sendero Estates
Sendero Estates
Listed By
Amy Beck, ERA Colonial Real Estate
Bought with
Tara Moger, Fathom Realty
Tara Moger, Fathom Realty
Source
Central Texas MLS
Last checked Feb 4 2026 at 5:59 AM GMT+0000
Central Texas MLS
Last checked Feb 4 2026 at 5:59 AM GMT+0000
Bathroom Details
- Full Bathrooms: 2
- Half Bathroom: 1
Interior Features
- Separate Shower
- Walk-In Closet(s)
- Ceiling Fan(s)
- Laundry: Laundry Room
- Some Electric Appliances
- Garden Tub/Roman Tub
- Dishwasher
- Refrigerator
- Disposal
- Microwave
- Oven
- Pantry
- Granite Counters
- Kitchen/Family Room Combo
- Laundry: Electric Dryer Hookup
- Kitchen/Dining Combo
- Water Heater
- Double Vanity
- Pull Down Attic Stairs
- Walk-In Pantry
- All Bedrooms Down
Subdivision
- Sendero Estates
Property Features
- Foundation: Slab
Heating and Cooling
- Central
- Central Air
Flooring
- Concrete
- Painted/Stained
Exterior Features
- Roof: Shingle
- Roof: Composition
Utility Information
- Utilities: Water Source: Public
- Sewer: Public Sewer
School Information
- Elementary School: Chisholm Trail
- Middle School: South Belton Middle School
- High School: Belton High School
Parking
- Garage
- Attached
Stories
- 1
Living Area
- 2,007 sqft
Disclaimer: Copyright 2026 Central Texas MLS. All rights reserved. This information is deemed reliable, but not guaranteed. The information being provided is for consumers’ personal, non-commercial use and may not be used for any purpose other than to identify prospective properties consumers may be interested in purchasing. Data last updated 2/3/26 21:59
